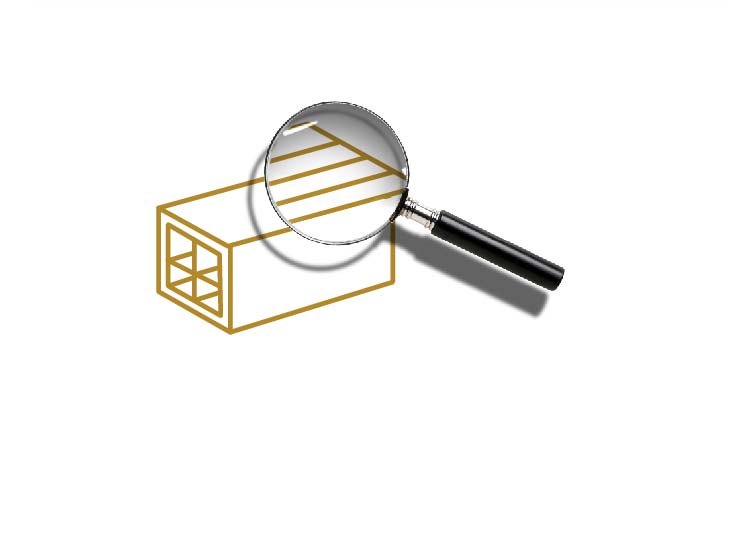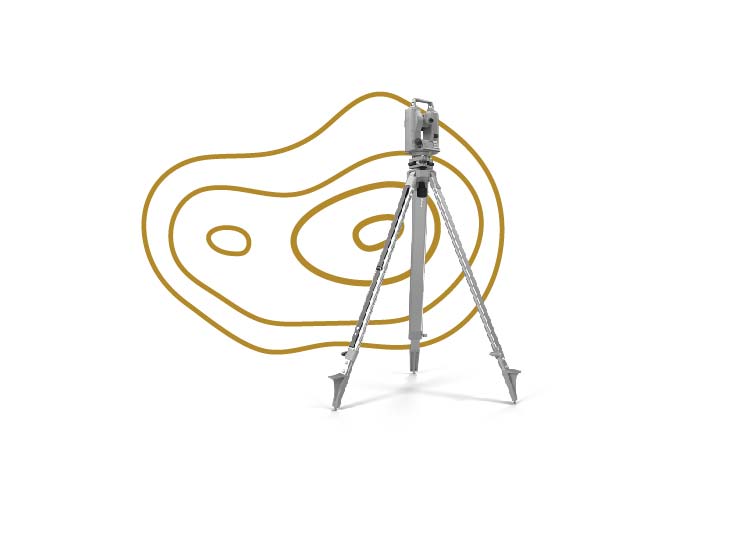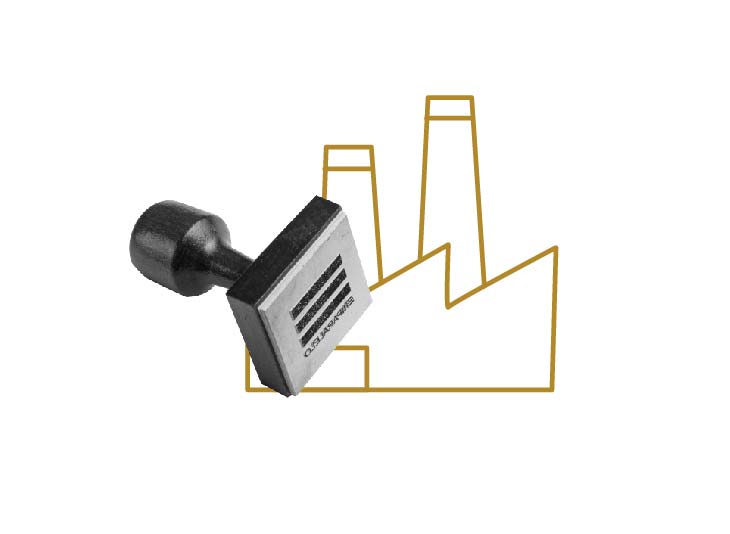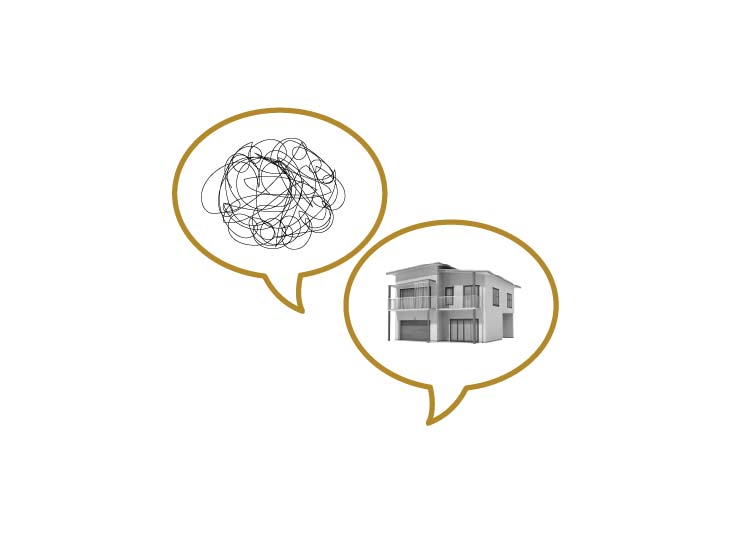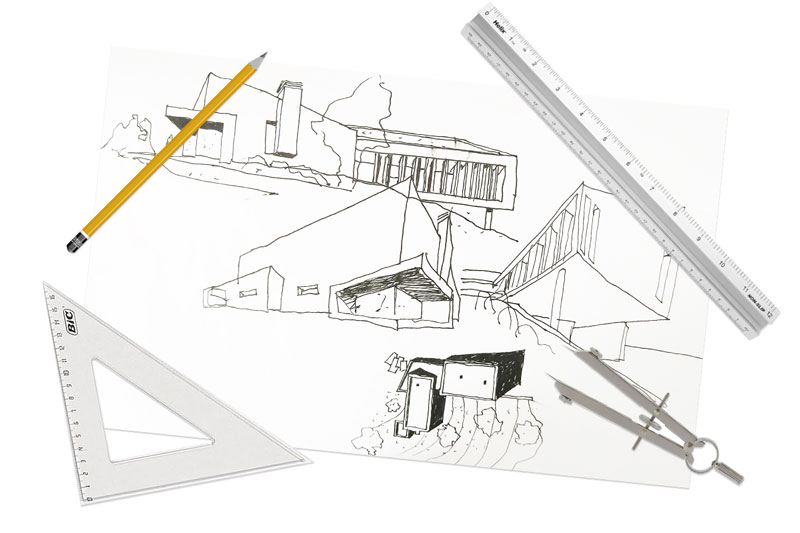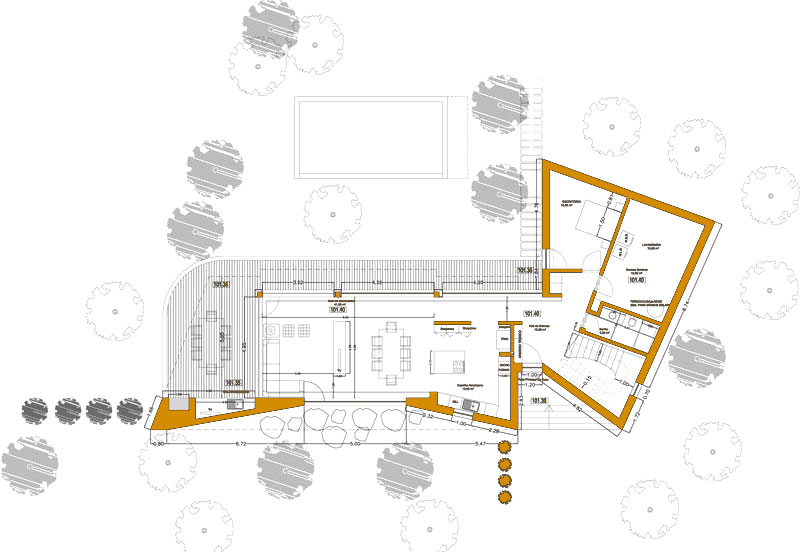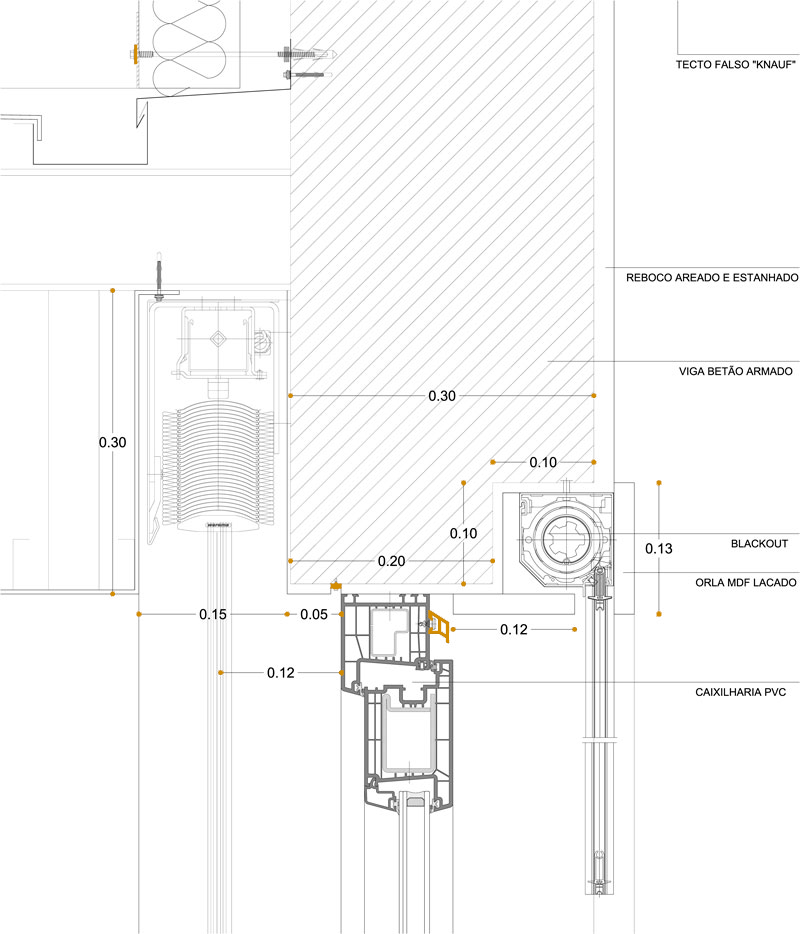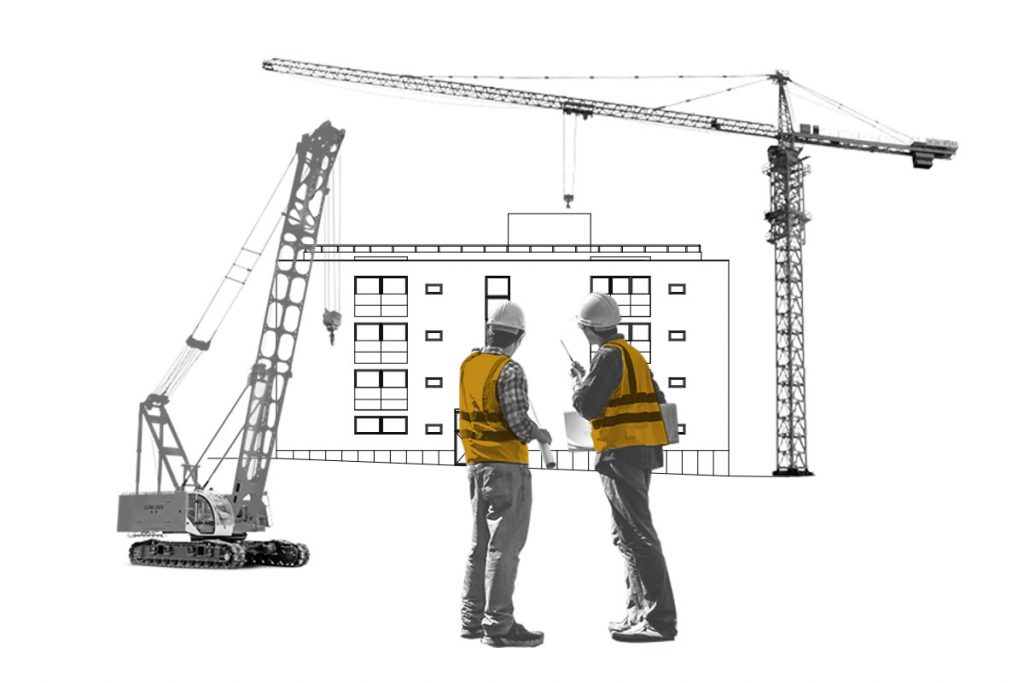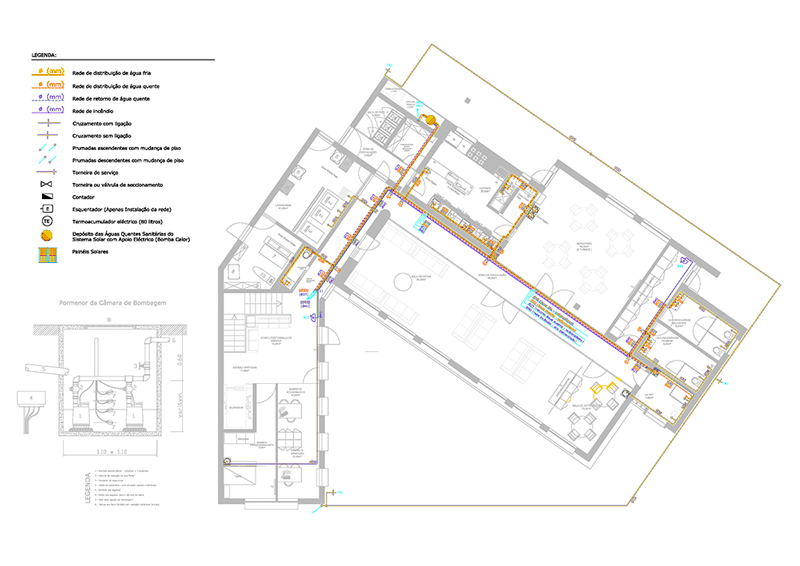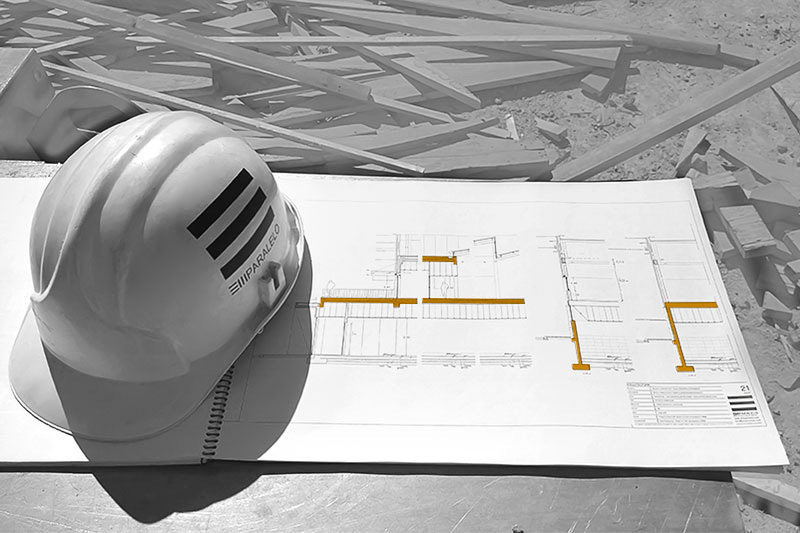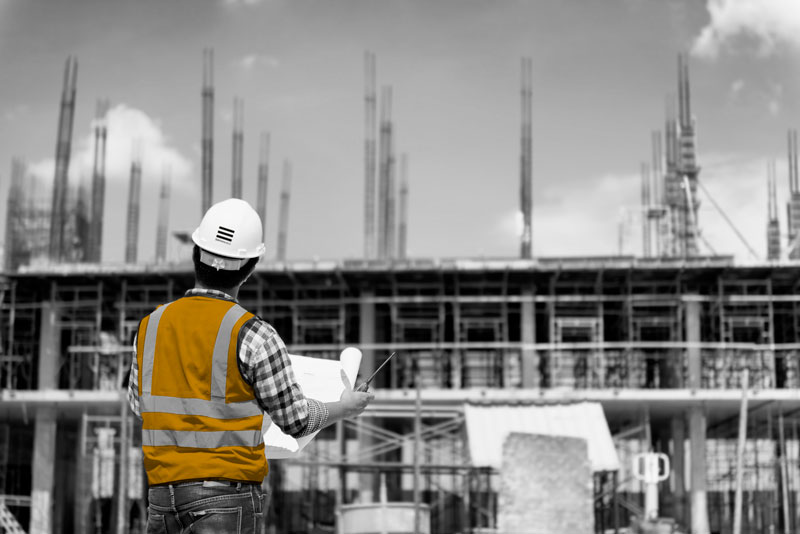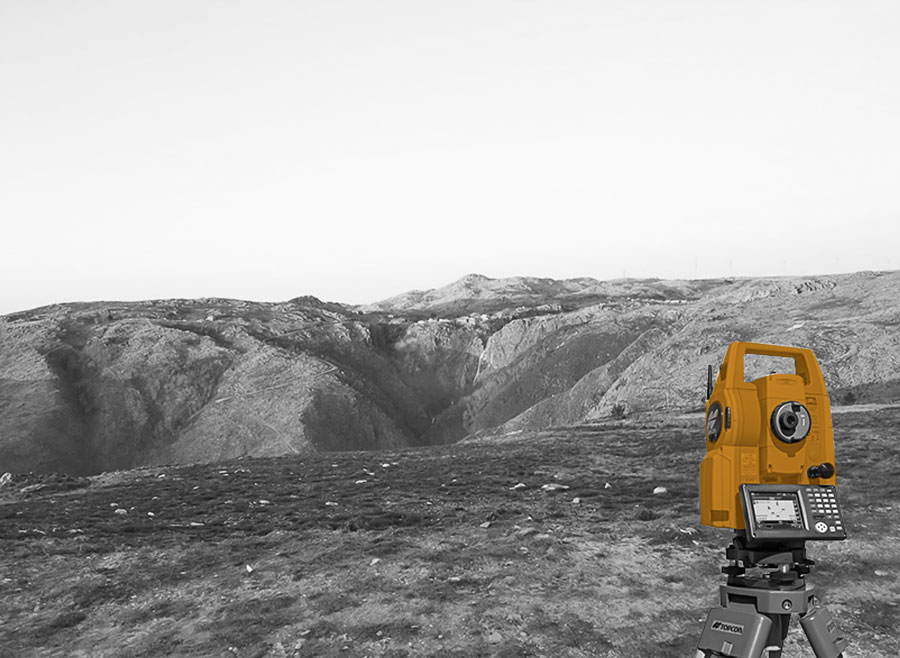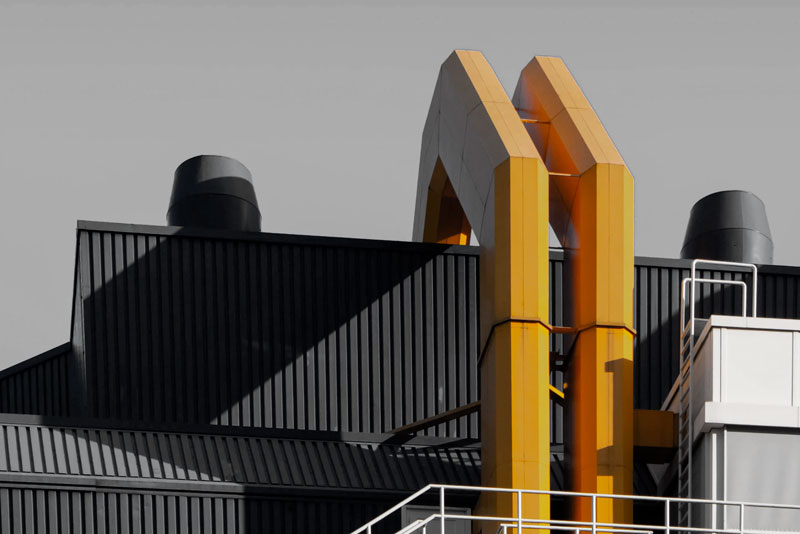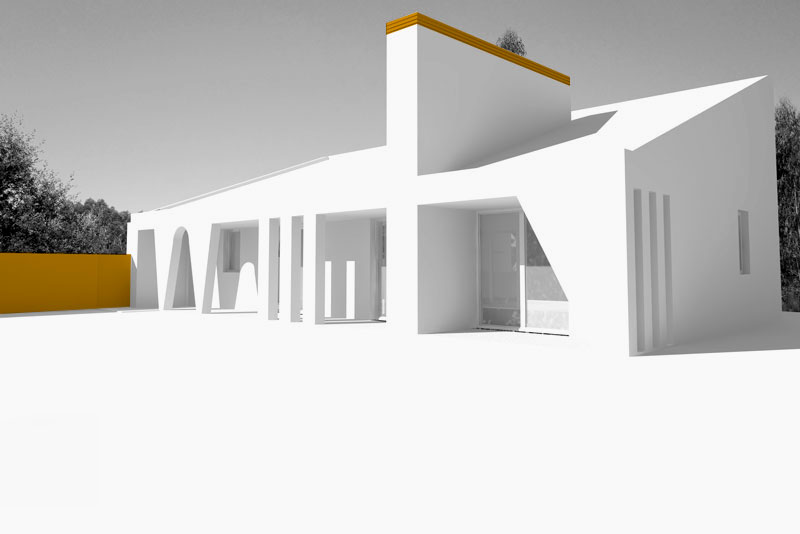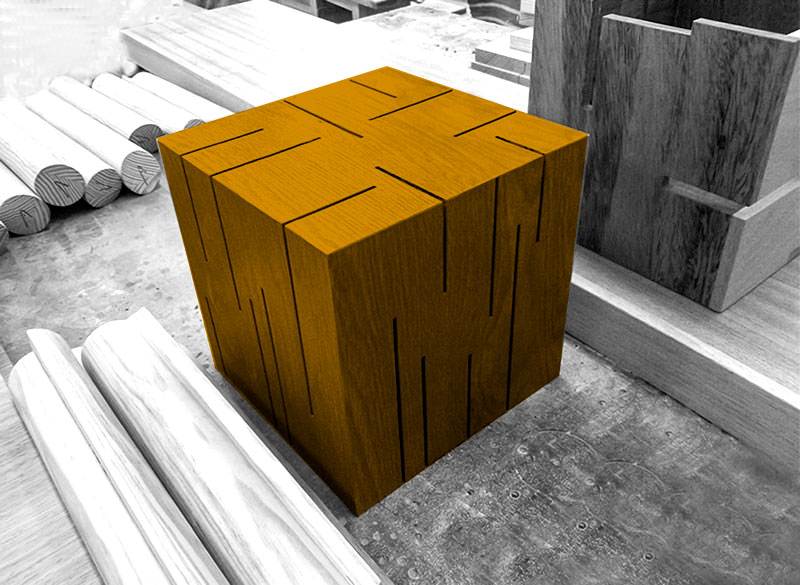For Em Paralelo, each project has its own identity according to the needs of each client and that it may appropriately suit its purpose, regardless of the customer’s finality.
However, the process between client and architect obeys rules that only proceed with the proper endorsement of the client.
Em Paralelo aims to create a proximity with their customers in order to make them comfortable in every step and make these stages possible for their dream to come true.
In a second phase, and after a preliminary conversation between both parties, the client defines a program. In this program, when regarding a housing project, the client explains their aesthetic intent, their needs, such as the number of rooms and other spaces they intended, as well as
their budgetary constraints. Given this approach, Em Paralelo creates the project’s fee / budget proposal that, after being approved, is divided into the following stages.
More information here:
http://www.oasrn.org/


